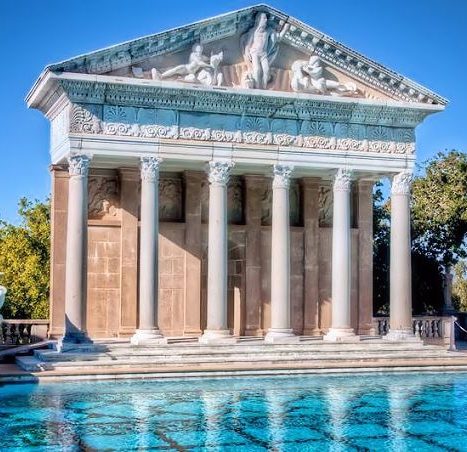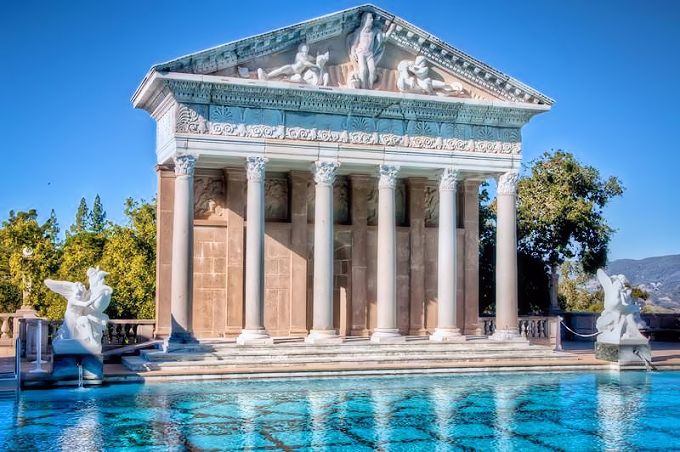
Architecture through history and its styles, a synthetic article to almost summarize the whole panorama of this great human artistic activity.
We should attempt to bring nature, houses, and human beings together in a higher unity.
Ludwig Mies van der Rohe
As an architect, you design for the present, with an awareness of the past for a future which is essentially unknown.
Norman Foster
There are no straight lines or sharp corners in nature. Therefore, buildings must have no straight lines or sharp corners.
Antonio Gaudi
The job of the architect today is to create beautiful buildings. That’s all.
Philip Johnson
Architecture is the learned game, correct and magnificent, of forms assembled in the light.
Le Corbusier
Any architectural work that does not express serenity is an error.
Luis Barragán
Architecture is a way of thinking about the world very similar in structure to writing a book, since both disciplines represent the same field and domain.
Rem Koolhaas
Prehistoric architecture was mostly natural and made form the bare minimum requirements. Workability was the focus and aesthetics were almost accidental.
Ancient Greek architecture can be distinguished by the specific elements such as the rectangular buildings and the large columns. The temple was the most common and best-known form of Greek public architecture. Common materials of Greek architecture were wood, used for supports and roof beams; plaster, used for sinks and bathtubs; unbaked brick, used for walls, especially for private homes; limestone and marble, used for columns, walls, and upper portions of temples and public buildings; terracotta, used for roof tiles and ornaments; and metals, especially bronze, used for decorative details.
Roman Empire after AD 330, when the Roman Emperor Constantine moved the capital of the Roman Empire east from Rome to Byzantium. Early Byzantine architecture was simply a continuation of Roman architecture. Buildings increased in geometric complexity, brick and plaster were used in addition to stone in the decoration of important public structures. Romanesque architecture developed between the 10th and the 12th centuries in Western Europe. Romanesque Architecture It represents architecture of the Middle Ages in Europe. The Romanesque architecture is known by the rounded arches, the very large towers, decorative arcades, walls of massive thickness and the overall symmetry in design.
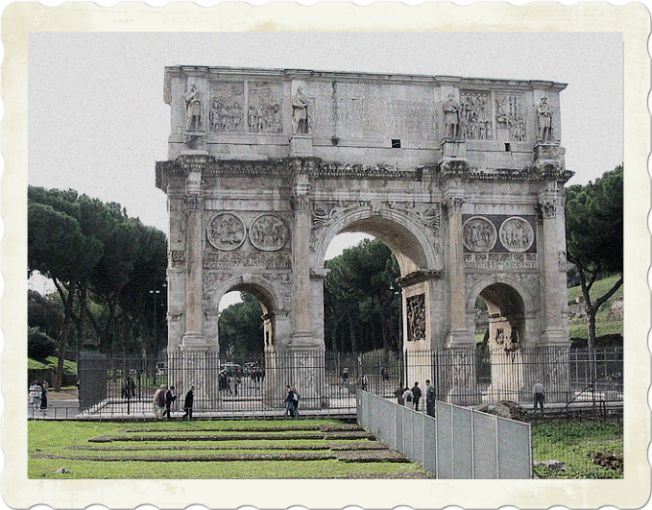
Gothic architecture is a style of architecture which flourished during the high and late medieval period and began at the Abbey of Saint-Denis. There are certain characteristics that are particularly symbolic of Gothic architecture such as the pointed arches, large individual windows, flamboyant designs and the emphasis on the creation of vertical lines in the design. Gothic architecture is most familiar as the architecture of many of the great cathedrals, abbeys and parish churches of Europe. It is also the architecture of many castles, palaces, town halls, guild halls, universities, and to a less prominent extent, private dwellings.
The term “Gothic”, when applied to architecture, has nothing to do with the historical Goths. It was a pejorative term that came to be used as early as the 1530s by Giorgio Vasari to describe culture that was considered rude and barbaric. Gothic symbolized a new synthesis of Humanity, God and nature. While Romanesque churches reflected an atmosphere of darkness and mystery, the new ones became an image of nature, imitating plant forms, ribs, stems or fronds, and growing out of the earth like a tree.
During the Renaissance the architecture shifted somewhat. The perception of infinity had entered architectural consciousness. This was the central theme to Renaissance architecture, which in the eyes of many analysts is still one of the more powerful and influential styles. Renaissance architecture is the architecture of the period between the early 15th and early 17th centuries in different regions of Europe, in which there was a conscious revival and development of certain elements of ancient Greek and Roman thought and material culture.
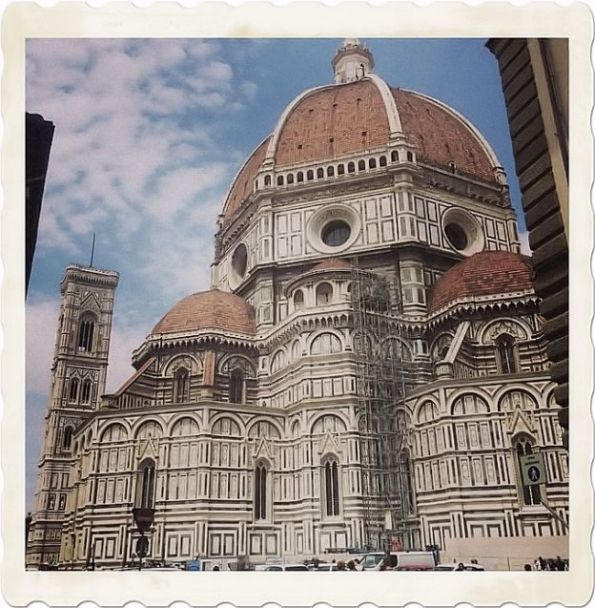
The Renaissance style places emphasis on symmetry, proportion, geometry and the regularity of parts as they are demonstrated in the architecture of classical antiquity and in particular ancient Roman architecture, of which many examples remained. Orderly arrangements of columns, pilasters and lintels, as well as the use of semicircular arches, hemispherical domes, niches and aedicules replaced the more complex proportional systems and irregular profiles of medieval buildings. Developed first in Florence, with Filippo Brunelleschi as one of its innovators.
Also Andrea Palladio with his books on the theory of the practice od design, had great influence on the architecture of this period. His design were simple and practical and extended the idea of the building reflecting the elements of the human body: the building should be symmetrical (the left half mirrors the right) around an axis (the spine) from the front, but not from the side; each part should relate to the whole and to every other part. The most important elements are in the middle (head, brain, eyes, etc.); elements on the outside should reflect the structure inside (the skin over bones).
The Baroque Architecture style was dominant at the beginning of the 17th century. Baroque architectural styles always played around with a dramatic use of light, central projections, ornamental decoration, pear domes etc. The finest expression of the Baroque is to be found in ecclesiastical buildings. During the Renaissaince period architecture was essentially static composed of separate and defined elemets according to the laws of proportion. Flat walls expressed simple geometric plans. The Baroque developed from Mannerism into a dynamic and unified architecture.
Important features of Baroque architecture include: long, narrow naves are replaced by broader, occasionally circular forms; dramatic use of light, either strong light-and-shade contrasts, chiaroscuro effects, or uniform lighting by means of several windows, opulent use of ornaments, plaster or stucco, marble or faux finishing); large-scale ceiling frescoes, the interior is often no more than a shell for painting and sculpture (especially in the late Baroque); illusory effects like trompe l’oeil and the blending of painting and architecture.
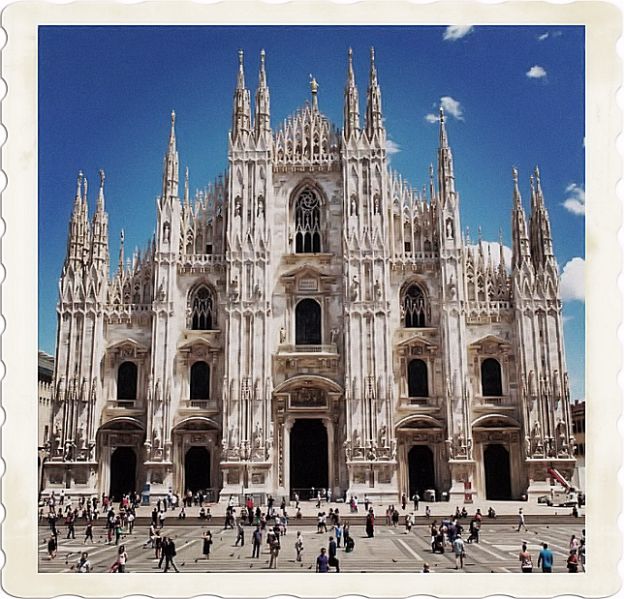
Neoclassical architecture was an architectural style produced by the neoclassical movement that began in the mid-18th century, both as a reaction against the Rococo style of anti-tectonic naturalistic ornament, and an outgrowth of some classicizing features of Late Baroque. In its purest form it is a style principally derived from the architecture of Classical Greece and the architecture of Italian Andrea Palladio. Indoors, neoclassicism made a discovery of the genuine Roman interior, inspired by the rediscoveries at Pompeii and Herculaneum, which had started in the late 1740s.
Art Nouveau Style It was particularly popular at the turn of the 20th century. This architectural style is about encompassing artistic and floral motifs in the structure. Art Nouveau combined many influences, especially stylized Japanese Art and Art Nouveau Architecture developed first in Belgium and France, exploiting the new possibilities of casting iron, and then in Barcelona with the works of Antonio Gaudì, whose buildings became a fusion of organic form and structure, like a piece of sculpture. Another great architect was Charles Mackintosh who worked in Glasgow, a town which at the time enjoyed great industry and wealth.
Art Deco Architectural Style was visible during the years, 1925-1939 and it was a popular international art design movement. It refers to a decorative and elegant style of architecture that encompassed many other basic techniques of architecture affecting the decorative arts such as interior design, and industrial design, as well as the visual arts such as fashion, painting, the graphic arts and film. At the time, this style was seen as elegant, glamorous, functional, and modern.
Modern architecture started in the early 1900s and rose to prominence as it sown architectural movement in the 1940s. Modern architecture is a set of building styles with similar characteristics, primarily the simplification of form and the elimination of ornament. The first variants were conceived early in the 20th century. Modern architecture was adopted by many influential architects and architectural educators. The Modern style developed, in their opinion, as a result of social and political revolutions.
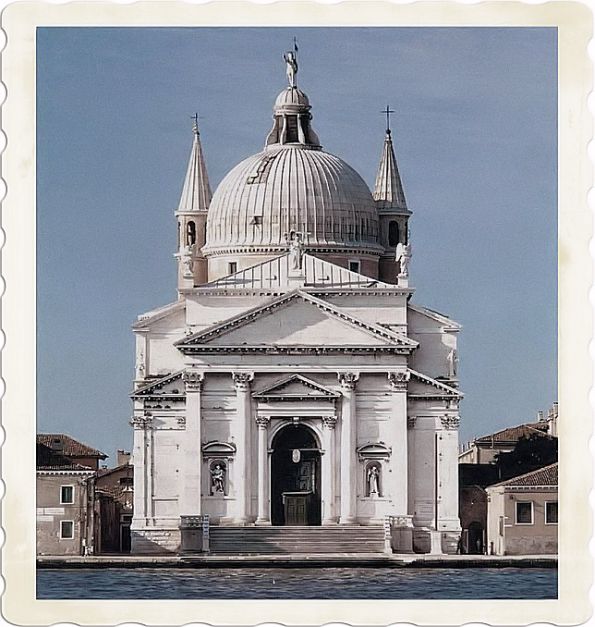
Others see Modern architecture as primarily driven by technological and engineering developments, and it is true that the availability of new building materials such as iron, steel, and glass drove the invention of new building techniques as part of the Industrial Revolution. This was an important turning point. With World War II the important figures of the Bauhaus fled to the United States, to Chicago, to the Harvard Graduate School of Design, and to Black Mountain College. While Modern architectural design never became a dominant style in single-dwelling residential buildings, in institutional and commercial architecture Modernism became the pre-eminent, and in the schools (for leaders of the profession) the only acceptable, design solution from about 1932 to about 1984.
Modern architecture is usually characterized by: an adoption of the principle that the materials and functional requirements determine the result an adoption of the machine aesthetic; a rejection of ornament; a simplification of form and elimination of “unnecessary detail”; an adoption of expressed structure; form follows function. (Gropius said that “less is more”, while Sullivan illustrated his belief in the sentence “form ever follows function”.)
The Postmodern Architecture Style could be seen in the 1950s and it continues to influence architects even today. There is a use of unusual surfaces and the basics often contradict with the modernist ideas. Postmodernity in architecture is generally thought to be heralded by the return of “wit, ornament and reference” to architecture in response to the formalism of the International Style of modernism. The functional and formalized shapes and spaces of the modernist movement are replaced by unapologetically diverse aesthetics: styles collide, form is adopted for its own sake, and new ways of viewing familiar styles and space abound. Classic examples of modern architecture are SOM’s Lever House or Mies van der Rohe’s Seagram Building, as well as the architecture of Le Corbusier or the Bauhaus movement.
Modernist architects regard post-modern buildings as vulgar and cluttered with “gew-gaws”. Postmodern architects often regard modern spaces as soulless and bland. The divergence in opinions comes down to a difference in goals: modernism is rooted in minimal and true use of material as well as absence of ornament, while postmodernism is a rejection of strict rules set by the early modernists and seeks exuberance in the use of building techniques, angles, and stylistic references. High-tech or Late Modern is the new multinational style, claiming to have overcome the defects of steel and glass boxes by using up-to-date technology.
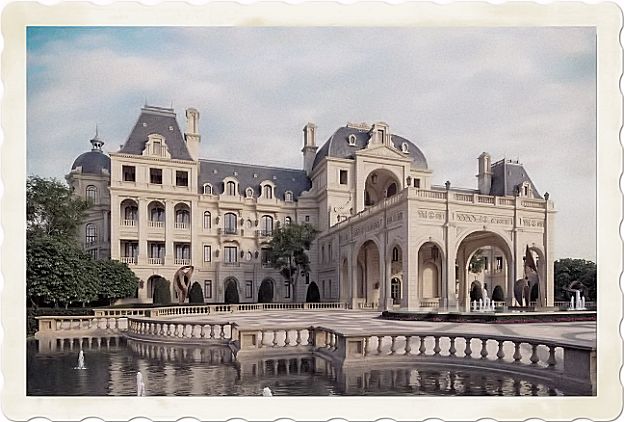
Drawing on aircraft technology, their exposed structures are light and strong, using heavily insulated wall panels, steel and alluminium frames and mirror glass in neoprene gaskets. High-tech is characterized by light, spacious sheds where all the services (like ventilation ducts, pipes or even stairs) are placed outside the buildings to leave free uninterrupted floor space where layouts for offices, exhibition halls, or factory, can be changed at will with great flexibility.
Sustainable architecture
Sustainable architecture applies techniques of sustainable design to architecture. From the root words sus– (under) + tenere (to hold); to keep in existence; to maintain or prolong. It is related to the concept of “green building” (or “green architecture”). The two terms, however are often used interchangeably to relate to any building designed with environmental goals in mind, often regardless of how they actually function in regard to such goals.
Sustainable architecture is framed by the larger discussion of sustainability and the pressing economic and political issues of our world. In the broad context, sustainable architecture, seeks to minimize the negative environmental impact of buildings by enhancing efficiency and moderation in the use of materials, energy, and development space.
The principles of proper design on the basis of the principles of sustainable architecture may be summed up as follows: 1. Controlling the microclimate; 2. Saving energy; 3. Using renewable energy sources; 4. Using sustainable and recyclable materials; 5 Using water properly; 6. Landscaping
The Housing Problem
Over half the people in Britain live in their 22 million different kind of dwellings, privately owned or rented. Thanks to the Government policy, tax incentives and social and industrial development the number of people owing their own homes has more than trebled in the last thirty-five years.
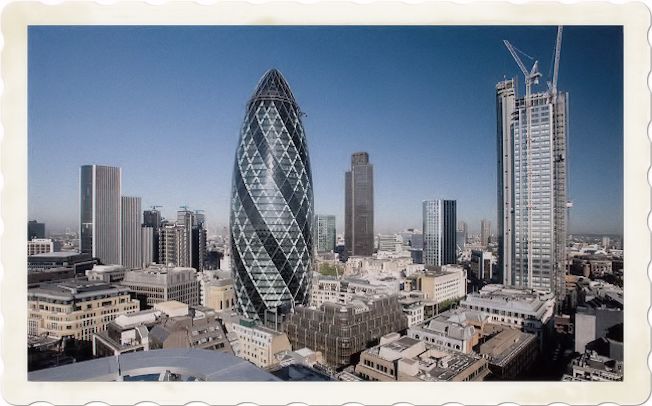
A system of mortgage loans from building societies or banks, housing associations and accomodation for elderly and disabled people has largely contributed to improve the housing standard even though there are still block of flats badly designed and built and great differences in the housing market prices mainly due to the economic trend and the urban areas considered.
The housing problem is mainly due to income disparities in our social structure, even though there are other causes as well. The aim of housing production should be that of supplying good dwellings for everyone. An example of poor houses and miserable urban areas is that of slums that create bad living conditions.
Any approach to the housing problem solution requires the establishment both of a good building standard and a careful social urban development, in order to create comfortable and safe communities for every citizen, with different incomes, culture and jobs, to live in, as the English Planner E. Howard has shown us in 1898 with his ideal “garden cities” project.
You can also read:

